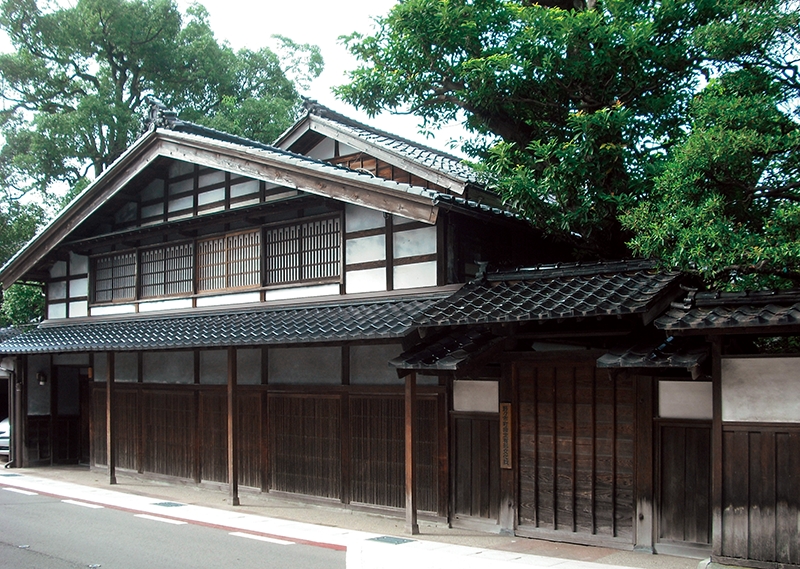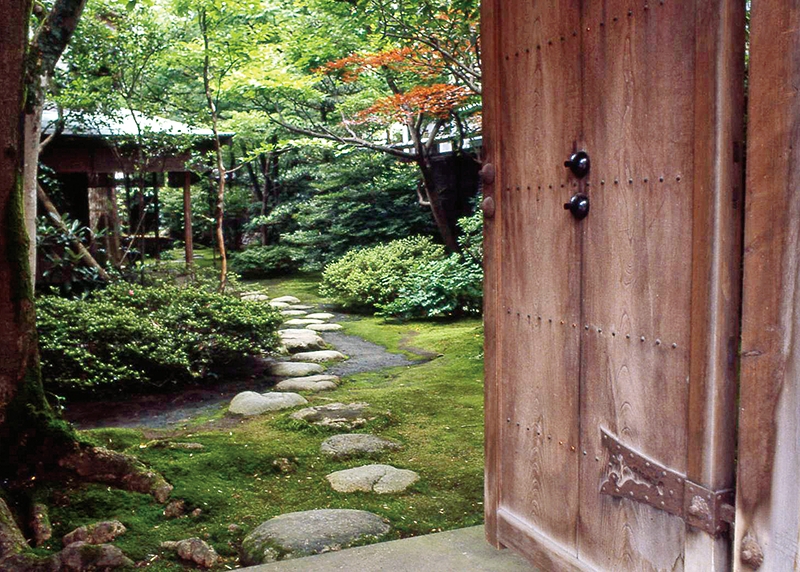Image


- Category
- Buildings Buildings & Facilities
- Title
- Mimo Family Residence
- Areas
- Central Area 20
- Registered date
- 1996.1.25
*This residence is not usually open to the general public because it is a private home.
The Mimo family residence has a traditional Japanese architectural feature known as "tsuma-iri" (an entrance on the gable side), which is often seen in farming households. However, there is an earthen floor running from the front to the end of the house, a feature that is often seen in houses in town.
The roof facing the street is sloped and shingled, and has some stones placed on it. This was popular from the late 19th century. The main house underwent major remodeling to transform it into the sophisticated sukiya-zukuri style (a residence style influenced by teahouse architecture) in around 1877. The approximately 15 m2 tea room extending to the east was expanded in the early 20th century. The unified structure of the main house, tea room, garden, and storehouse was excellent.
There is a large, withered Japanese cedar tree in garden. It has been said that when Toshitsune Meada, the 2nd lord of Kaga Domain, took a rest in 1625, he tethered his horse to this tree.